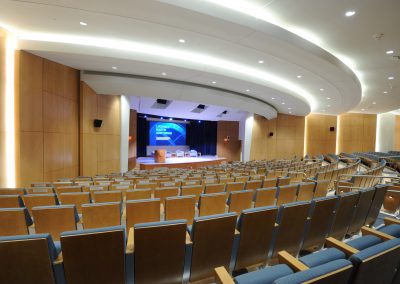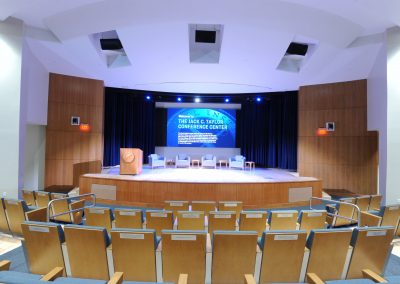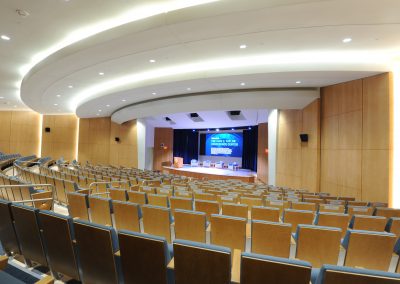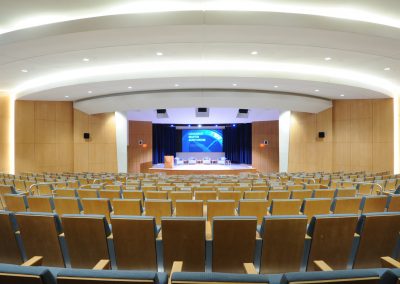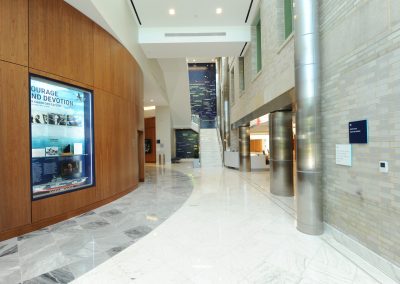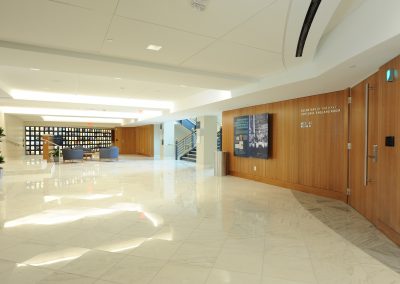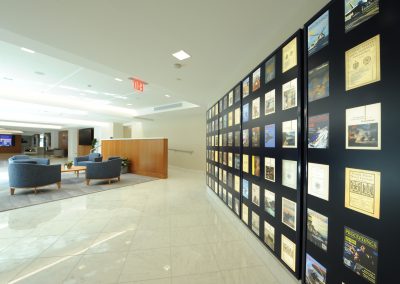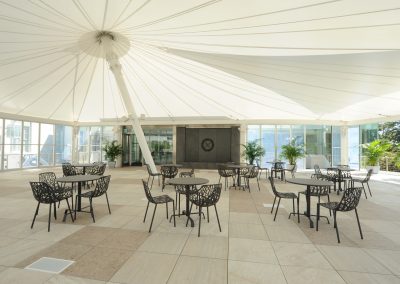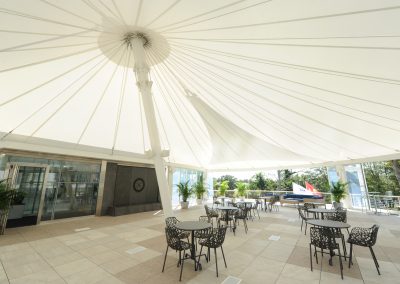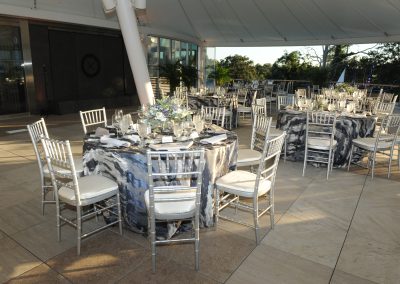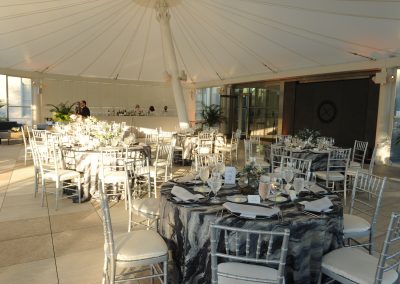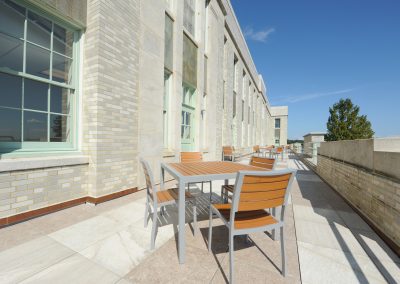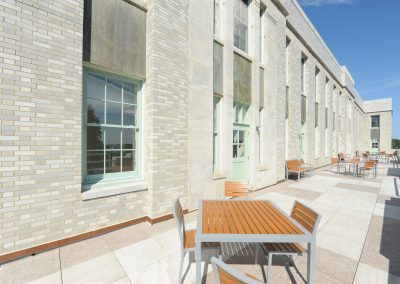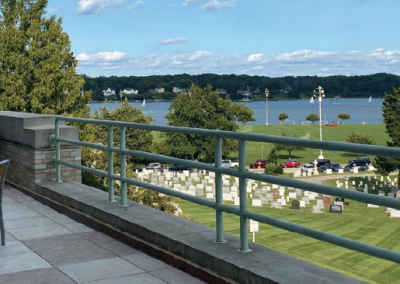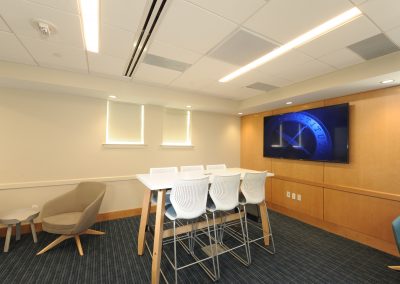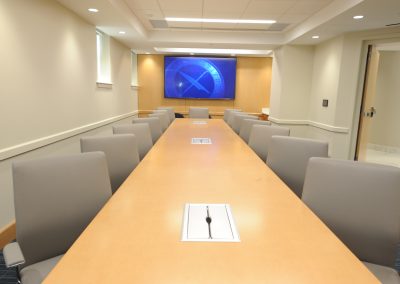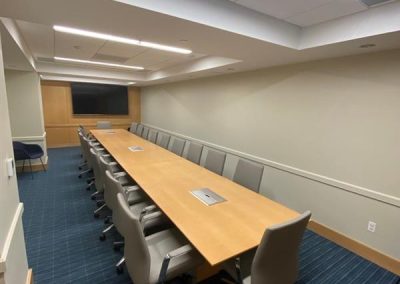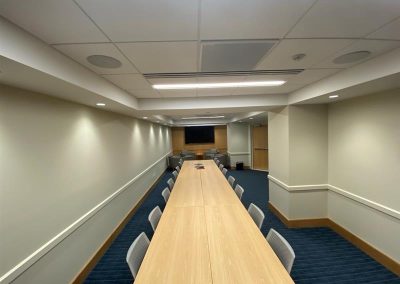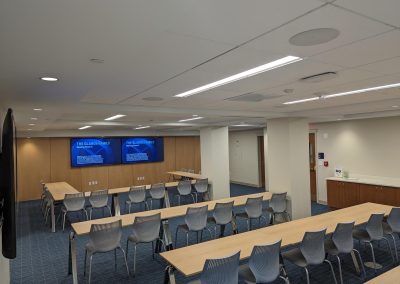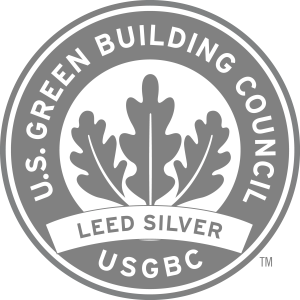Jack C. Taylor Conference Center Spaces
Lockheed Martin Auditorium
- Plush, business-class seats with individual laptop tables
- Extra space between aisles allowing for more legroom and ease of movement
- Stage equipped with LED wall for presentation display
- In-house capability for livestream, broadcast, and webcast
- Theater-quality sound, acoustics, lighting, and overhead central-projection
- Displacement ventilation system specifically designed to achieve optimal temperature control and superior air quality and to reduce contaminants and noise
- Private green room with restroom located adjacent to the stage to gather speakers and VIPs
- Capability to host classified discussions up to the TS/SCI level on a per-use basis
Atrium & HII Grand Foyer
- Marble floors throughout
- Skylights lining the Atrium portion
- Convenient location outside the Auditorium for event registration, a welcome reception, or exhibit and sponsor displays
- Perfect for a reception or seated dinner
Topside Terrace
- Enclosed with full-length window panels that can be removed during warmer weather
- Filled with natural light
- Surrounded by lush greenery
- Equipped with sound and lighting
- Perfect for breakfast, lunch, networking breaks, social receptions, and seated dinners
- Can be transformed for collaborative workshops, meetings, lectures, and more
- Available for use year-round with its own integrated heating and cooling system
Severn Terrace
The Vice Admiral William D. Houser – Battle of Midway Terrace
- Sweeping views of the U.S. Naval Academy and Severn River
- Perfect for an evening reception or seated dinner under the stars or tented
